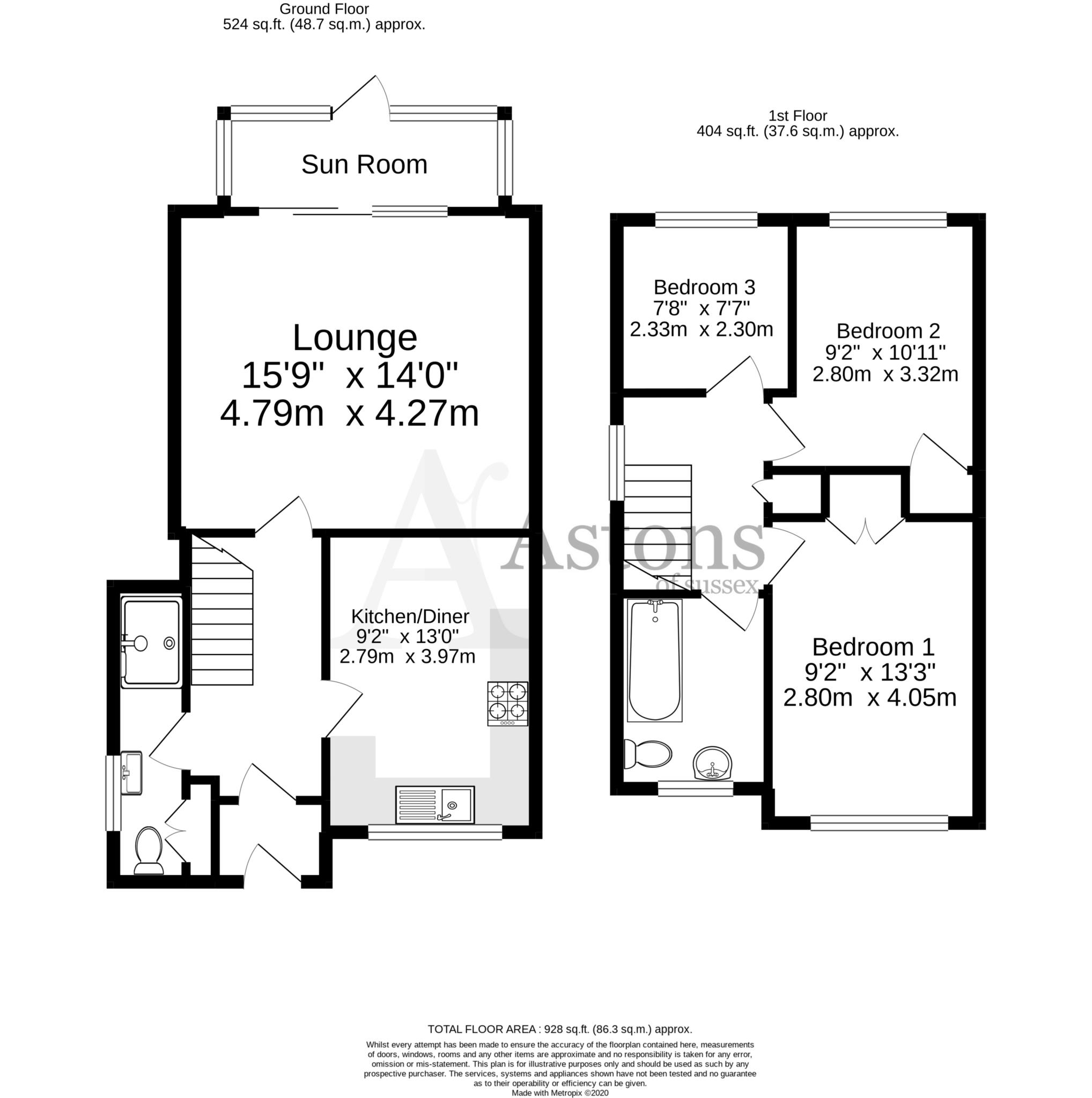- NO ONWARD CHAIN
- GAS CENTRAL HEATING
- GARAGE/OFF STREET PARKING
- KITCHEN/DINER
- GROUND FLOOR WC/SHOWER ROOM
- ESTABLISHED PRIVATE GARDEN
This semi detached house is situated in a quiet Cul-de-sac location. The property comprises entrance porch, hall, living room, sun room, wet room, kitchen/breakfast room, three bedrooms and a family bathroom, low maintenance established garden, parking and garage. The property benefits double glazing and gas central heating. Vacant Possession.
Entrance Porch
4'8" x 3'5" (1.42m x 1.04m)
Space for coat and boot storage, radiator, UPVC glazed exterior door and UPVC glazed internal door.
Hall
Stairs to first floor and doors to living room, kitchen breakfast room and wet room.
Lounge
15'9" x 14'0" (4.79m x 4.27m)
Sliding glazed patio doors to sun room. Radiator.
Sun Room
11'11" x 6'1" (3.63m x 1.85m)
Metal framed and fully glazed, tiled flooring, rear aspect to garden.
Kitchen/Diner
13'0" x 9'2" (3.97m x 2.79m)
Front aspect double glazed window overlooking garden. Base and wall mounted cabinets in a light wood effect with work tops over. Stainless steel sink with mixer tap and drainer. Built in cooker and electric hob with extractor. Space for fridge freezer and space for washing machine. Radiator. Space for dining table and chairs.
Wet Room
Side aspect double glazed window. Cupboard housing gas fired combination boiler. WC and wash hand basin in vanity unit. Tiled floor and half tiled walls. Wall mounted towel radiator. Tiled wet room area with low level shower.
First Floor Landing
Side aspect double glazed window, doors to bedrooms bathroom and built in shelved storage cupboard, access to loft space.
Bedroom One
13'2" x 9'2" (4.05m x 2.80m)
Front aspect double glazed window with interior secondary glazing. Built in double wardrobe. Radiator.
Bedroom Two
10'11" x 9'2" (3.32m x 2.80m)
Rear aspect double glazed window, built in single wardrobe. Radiator.
Bedroom Three
7'8" x 7'7" (2.33m x 2.30m)
Rear aspect double glazed window and radiator.
Family Bathroom
8'3" x 6'3" (2.51m x 1.91m)
Front aspect double glazed window. Suite comprising bath with mixer tap and shower attachment. WC and wash hand basin in vanity unit. Radiator.
Front Garden
Dwarf brick wall to path. Mainly laid to lawn.
Rear Garden
Mainly laid to lawn. Patio area with brick built raised flower border. Path to side access gate and rear access to parking and garage. Established trees and bushes with a fenced secure boundary.
Council Tax
Chichester District Council, Band C
Notice
Astons of Sussex for themselves and the VENDORS or Lessors of this property, whose agents they are, give notice that 1) these particulars are produced in good faith, are set out as a guide only and do not constitute any part of a contract. 2) No person in the employment of Astons of Sussex has any authority to make or give representation or warranty in respect of this property. 3) Photographs may include lifestyle shots and local views. There may also be photographs including chattels not included in the sale of the property. 4) Measurements given are approximate and should not be relied upon and are for guidance only.

| Utility |
Supply Type |
| Electric |
Mains Supply |
| Gas |
Mains Supply |
| Water |
Mains Supply |
| Sewerage |
None |
| Broadband |
None |
| Telephone |
None |
| Other Items |
Description |
| Heating |
Gas Central Heating |
| Garden/Outside Space |
Yes |
| Parking |
Yes |
| Garage |
Yes |
| Broadband Coverage |
Highest Available Download Speed |
Highest Available Upload Speed |
| Standard |
Unknown |
Unknown |
| Superfast |
Unknown |
Unknown |
| Ultrafast |
Unknown |
Unknown |
| Mobile Coverage |
Indoor Voice |
Indoor Data |
Outdoor Voice |
Outdoor Data |
| EE |
Unknown |
Unknown |
Unknown |
Unknown |
| Three |
Unknown |
Unknown |
Unknown |
Unknown |
| O2 |
Unknown |
Unknown |
Unknown |
Unknown |
| Vodafone |
Unknown |
Unknown |
Unknown |
Unknown |
Broadband and Mobile coverage information supplied by Ofcom.