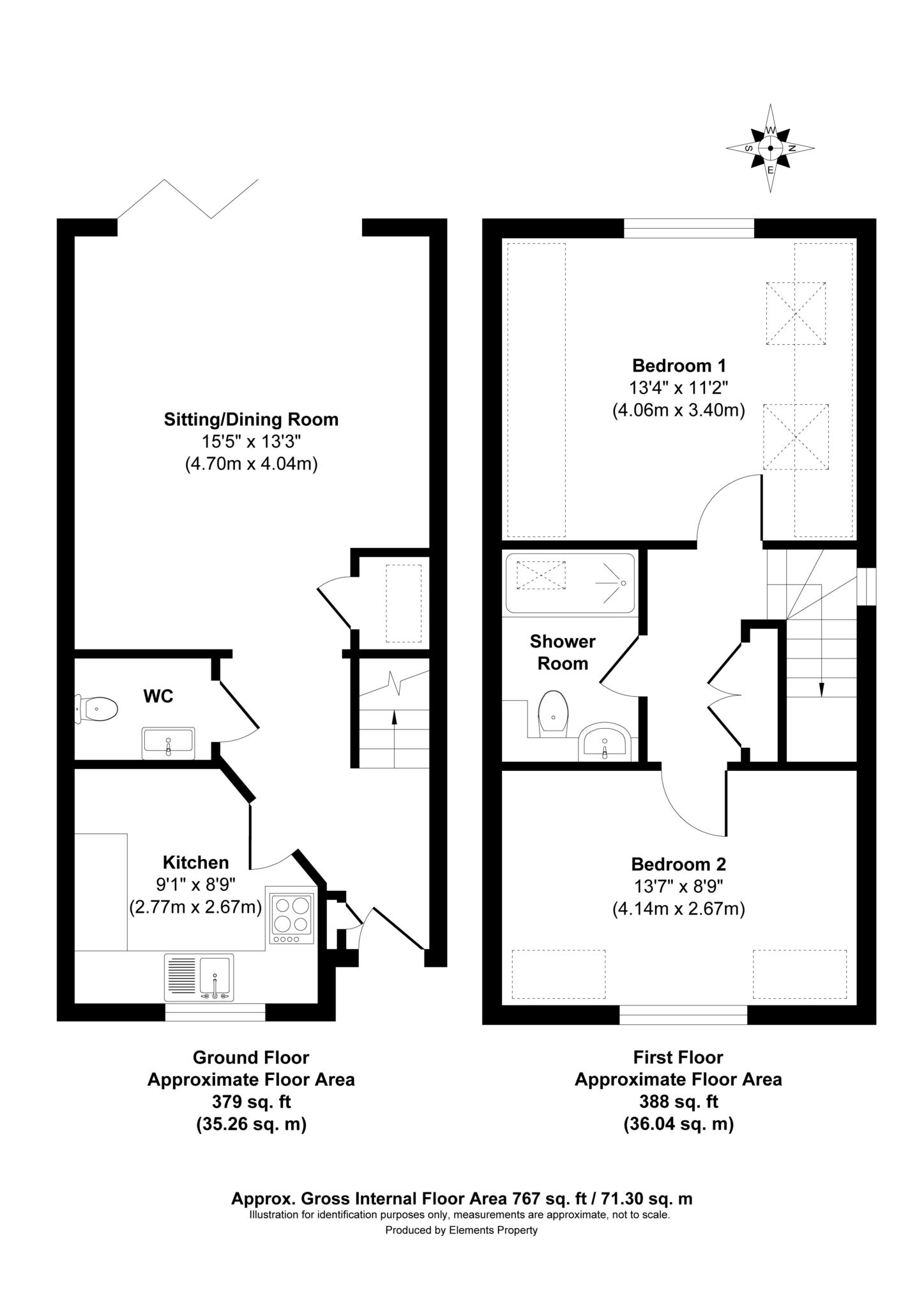- End Terrace House
- Two Bedrooms
- Close to Village Shops & Beach
- Remainder of New Build Warranty
- Ideal Lock Up & Leave
- Close to Village & Beach
- CHAIN FREE
- EPC C
Situated just moments from both the charming village centre and the stunning beach, this beautifully presented and unique two bedroom end terrace home offers the perfect blend of convenience and coastal living. With approximately one year remaining on its new build warranty, this turn-key property is ideal for those looking to downsize, as well as buyers seeking a low maintenance holiday retreat.
Designed with ease of living in mind, the property features a bright and welcoming sitting room, complete with bi-fold doors that open onto the private rear garden perfect for seamless indoor outdoor living. The bi-fold doors are fitted with integrated blinds for added privacy and convenience, while a pergola over the patio provides a sheltered space to relax and entertain. The garden itself is designed for minimal upkeep, allowing more time to enjoy the seaside surroundings.
The ground floor is laid with stylish wood flooring, enhancing the homes' contemporary feel while ensuring durability and ease of maintenance. The well-equipped modern kitchen flows effortlessly into the living space, and for added convenience, there is also a separate ground floor WC.
Upstairs, both bedrooms are good sized doubles and are fitted with built-in furniture, maximising storage and creating a sleek, uncluttered aesthetic. A well-appointed shower room completes the accommodation.
Externally, the property benefits from generous off-road parking for multiple vehicles and pedestrian access to the rear garden. Offering a stress free move, this beautifully maintained home is ready for immediate occupation. Whether you're looking for a full time residence, a low maintenance downsize, or a lock-up-and-leave holiday retreat, this fantastic property delivers on all fronts.
LOCATION
East Wittering Village Centre is a short walk away and offers a comprehensive range of facilities including: Infants and junior school, doctors, chemist, dentist, library, two mini supermarkets, post office, local butchers, bakers and greengrocer to name but a few. Approximately two miles to the west is the beautiful Blue Flag beach of West Wittering which offers wonderful views of the South Downs and is popular with water sports enthusiasts all year round. Further shopping facilities are available within a 20 minute drive to Chichester where the city centre offers a range of shops, cafes and restaurants and the skyline is dominated by the 12th century cathedral. For those that do not drive, there is a bus service at regular intervals. To the north of Chichester, Goodwood has its own private country club, golf course and full horse racing calendar. Goodwood also plays host to the annual Festival of Speed and the Revival Meeting at its historic motor circuit.
Entrance Hall
Kitchen - 9'1" (2.77m) x 8'9" (2.67m)
W.C.
Sitting/Dining Room - 15'5" (4.7m) x 13'3" (4.04m)
Bedroom 1 - 13'4" (4.06m) x 11'2" (3.4m)
Bedroom 2 - 13'7" (4.14m) x 8'9" (2.67m)
Shower Room
Council Tax
West Sussex County Council, Band C
Notice
Disclaimer Notice: Astons of Sussex for themselves and the VENDORS or Lessors of this property, whose agents they are, give notice that 1) these particulars are produced in good faith, are set out as a guide only and do not constitute any part of a contract. 2) No person in the employment of Astons of Sussex has any authority to make or give representation or warranty in respect of this property, 3) Any prospective purchaser or tenant must independently verify the accuracy of each statement through inspection, professional survey, or other means of due diligence. 4) Photographs may include lifestyle shots and local views. There may also be photographs including chattels not included in the sale of the property. 5) Measurements, maps and illustrations given are approximate and should not be relied upon and are for guidance only. 6) The services, system and appliances have not been tested and no guarantee as to their operability or efficiency can be given by Astons of Sussex Ltd. 7) The statements contained within these particulars shall not be construed as representations of fact or relied upon as such. 8) Any information regarding the tenure and charges for the property has been supplied by the seller and is subject to change. All leasehold information will be formally confirmed by the seller`s solicitor during the conveyancing process.

| Utility |
Supply Type |
| Electric |
Mains Supply |
| Gas |
Mains Supply |
| Water |
Mains Supply |
| Sewerage |
Mains Supply |
| Broadband |
FTTC |
| Telephone |
Landline |
| Other Items |
Description |
| Heating |
Gas Central Heating |
| Garden/Outside Space |
Yes |
| Parking |
Yes |
| Garage |
No |
| Broadband Coverage |
Highest Available Download Speed |
Highest Available Upload Speed |
| Standard |
17 Mbps |
1 Mbps |
| Superfast |
80 Mbps |
20 Mbps |
| Ultrafast |
1000 Mbps |
1000 Mbps |
| Mobile Coverage |
Indoor Voice |
Indoor Data |
Outdoor Voice |
Outdoor Data |
| EE |
Likely |
Likely |
Enhanced |
Enhanced |
| Three |
Likely |
Likely |
Enhanced |
Enhanced |
| O2 |
Likely |
No Signal |
Enhanced |
Enhanced |
| Vodafone |
Likely |
No Signal |
Enhanced |
Enhanced |
Broadband and Mobile coverage information supplied by Ofcom.