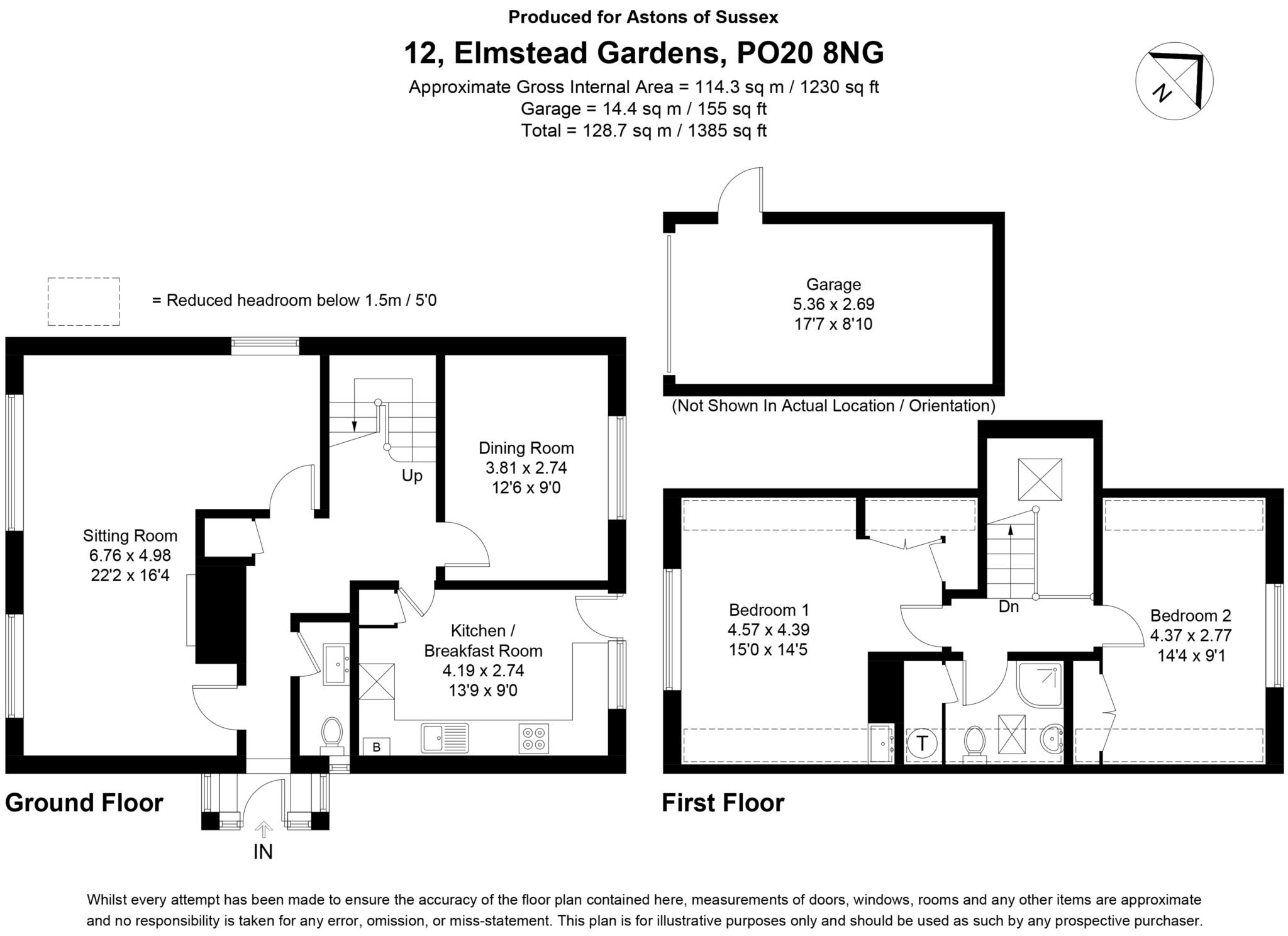- Detached Chalet Style Property
- 2/3 Bedrooms
- West Wittering Location
- Spacious Dual Aspect Sitting Room
- Separate Dining Room/Study/Bedroom 3
- Large Driveway
- Detached Garage
- No Chain
Nestled in the charming coastal village of West Wittering, West Sussex, this delightful detached chalet-style home offers an appealing blend of comfort and seaside charm. Positioned in a peaceful residential cul-de-sac, the property is located less than one mile from the award winning sandy beach, making it a perfect choice for those seeking a relaxed coastal lifestyle.
The property is generously sized, providing 1,365 sq ft (including the garage) of thoughtfully designed space that suits both casual living and formal entertaining. The spacious sitting room is bright and airy, featuring dual aspect windows that overlook the front garden and let in plenty of natural light. A charming fireplace adds warmth, making it a cozy spot to relax year round. With some minor renovations, the kitchen and adjacent dining room could be merged into a single open concept area, with existing access to the rear garden.
This versatile home features two spacious double bedrooms, both benefitting from ample natural light and fitted storage. A family bathroom completes the first-floor accommodation.
The garden is mainly laid to lawn, complemented by mature shrubs and flower beds, creating an idyllic space for outdoor relaxation. A paved patio area offers an ideal spot for alfresco dining or morning coffee, while the garden's south westerly aspect ensures plenty of sunlight throughout the day.
To the front, a large private driveway accommodates multiple vehicles with ease, leading to a detached garage that provides additional storage or potential for conversion subject to necessary consents. The ample parking adds practicality for those with larger families or visitors.
West Wittering is a highly sought-after location, celebrated for its stunning beach and excellent local amenities, including independent shops, cafes, and a well-regarded primary school.
LOCATION
West Wittering is a coastal village renowned for it's beautiful sandy beach which was awarded it's 'Blue Flag' status in 2003 and is regularly featured in the national media as one of the top coastal locations in the country. The National Trust Reserve at East Head is a designated site of special scientific interest and offers wonderful walks over the sand dunes and views across the The Solent to the Nab Tower & the Isle of Wight. The local area is served by selection of independent shops as well as a primary school. A more comprehensive range of amenities including a doctors surgery, chemist, dentist and a wide selection of quality shops and mini supermarkets can be found at nearby East Wittering village. Chichester is some 8 miles away and has a mainline station with services to London (Victoria & Gatwick), whilst Havant to the West has a fast service to London Waterloo.
Entrance Hall
Cloakroom
Sitting Room - 22'2" (6.76m) x 16'4" (4.98m)
Dining Room/Study/Bedroom 3 - 12'6" (3.81m) x 9'0" (2.74m)
Kitchen / Breakfast Room - 13'9" (4.19m) x 9'0" (2.74m)
Bedroom 1 - 15'0" (4.57m) x 14'5" (4.39m)
Bedroom 2 - 14'4" (4.37m) x 9'1" (2.77m)
Family Bathroom
Garage - 17'7" (5.36m) x 8'10" (2.69m)
Council Tax
Chichester District Council (Council Tax), Band E
Notice
Disclaimer Notice: Astons of Sussex for themselves and the VENDORS or Lessors of this property, whose agents they are, give notice that 1) these particulars are produced in good faith, are set out as a guide only and do not constitute any part of a contract. 2) No person in the employment of Astons of Sussex has any authority to make or give representation or warranty in respect of this property, 3) Any prospective purchaser or tenant must independently verify the accuracy of each statement through inspection, professional survey, or other means of due diligence. 4) Photographs may include lifestyle shots and local views. There may also be photographs including chattels not included in the sale of the property. 5) Measurements, maps and illustrations given are approximate and should not be relied upon and are for guidance only. 6) The services, system and appliances have not been tested and no guarantee as to their operability or efficiency can be given by Astons of Sussex Ltd. 7) The statements contained within these particulars shall not be construed as representations of fact or relied upon as such. 8) Any information regarding the tenure and charges for the property has been supplied by the seller and is subject to change. All leasehold information will be formally confirmed by the seller`s solicitor during the conveyancing process.

| Utility |
Supply Type |
| Electric |
Mains Supply |
| Gas |
Mains Supply |
| Water |
Mains Supply |
| Sewerage |
Mains Supply |
| Broadband |
FTTC |
| Telephone |
Landline |
| Other Items |
Description |
| Heating |
Gas Central Heating |
| Garden/Outside Space |
Yes |
| Parking |
Yes |
| Garage |
Yes |
| Broadband Coverage |
Highest Available Download Speed |
Highest Available Upload Speed |
| Standard |
4 Mbps |
0.6 Mbps |
| Superfast |
80 Mbps |
20 Mbps |
| Ultrafast |
1000 Mbps |
1000 Mbps |
| Mobile Coverage |
Indoor Voice |
Indoor Data |
Outdoor Voice |
Outdoor Data |
| EE |
Enhanced |
Enhanced |
Enhanced |
Enhanced |
| Three |
Likely |
Likely |
Enhanced |
Enhanced |
| O2 |
Enhanced |
Likely |
Enhanced |
Enhanced |
| Vodafone |
Likely |
Likely |
Enhanced |
Enhanced |
Broadband and Mobile coverage information supplied by Ofcom.