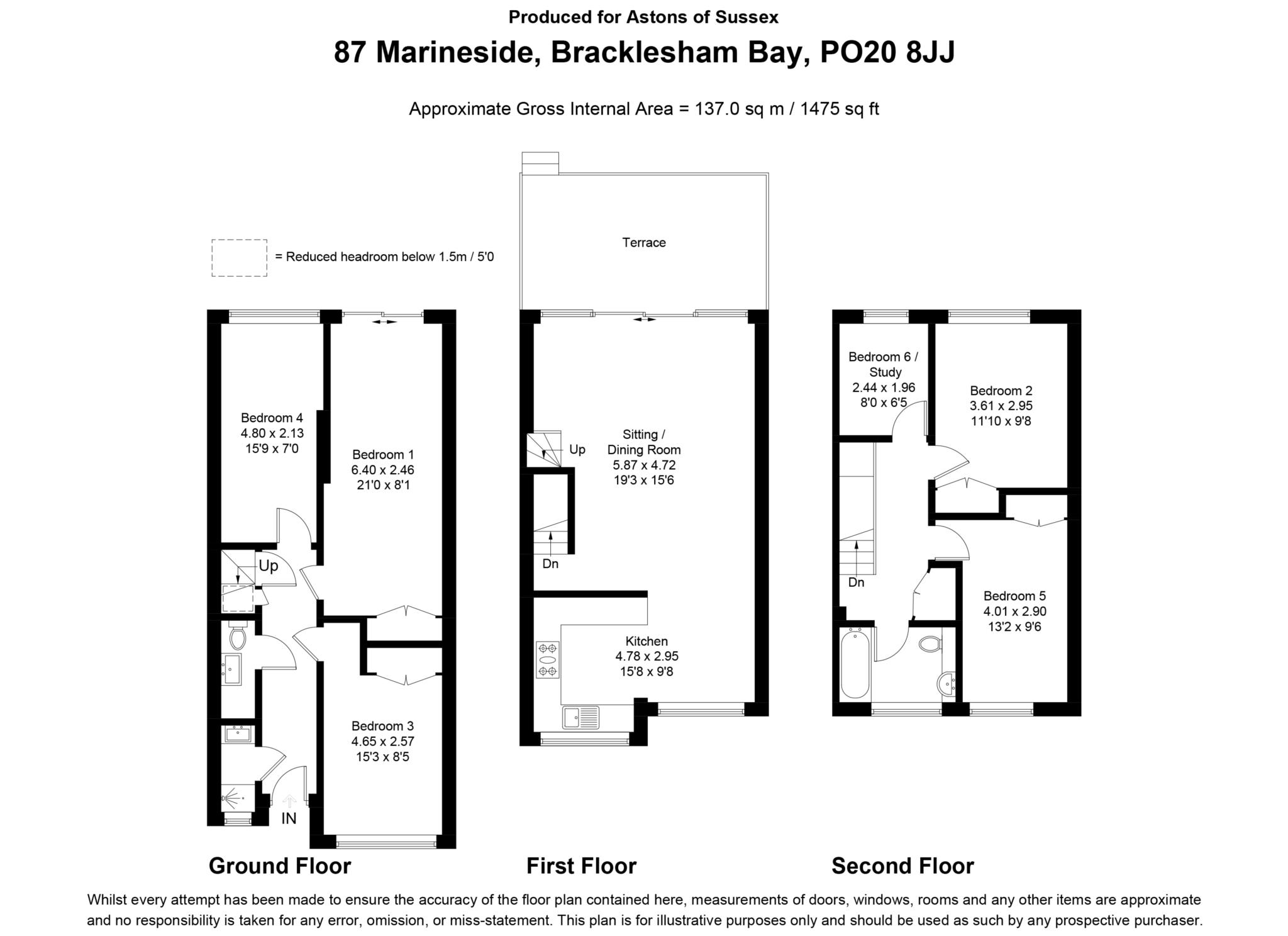- Five/Six Bedroom Beach House
- Superb Sea Views
- Renovated in 2021
- Modern Kitchen with Integrated Appliances
- Boat Park & Slipway
- Direct Beach Access
- Private Gated Development
- Bathroom & Separate Shower Room
- No Chain
This exquisite property underwent a partial renovation in 2021, transforming it into a beautiful beachfront retreat, perfect for families or those seeking a hassle-free getaway within a gated, private community. Spanning approximately 1,485 sq ft across three floors, the internal layout offers both versatility and convenience.
Upon entry on the ground floor, an inviting entrance hall leads to three adaptable rooms, currently utilised as bedrooms, along with a shower room and separate toilet, catering to the needs of large families or guests.
Ascending to the second floor reveals a striking open-plan sitting room/kitchen diner, showcasing a contemporary kitchen with integrated appliances and ample space for a generously sized dining table. Sliding doors seamlessly connect the sitting room to the balcony, granting access to communal areas and panoramic sea views.
The top floor comprises three further bedrooms and a family bathroom, providing comfort and privacy for residents and guests alike. Further noteworthy upgrades from the 2021 refurbishment programme include a full re-wire, new plumbing to also include a new boiler as well as new decking to the first floor terrace and upgraded fencing to the boundaries.
In addition to parking on East Bracklesham Drive, the property boasts exclusive access to communal amenities, including a boat park and slipway with direct pedestrian access to the beach. The rear garden, designed for low maintenance, features two decked seating areas and offers further access to communal spaces, ensuring residents can fully embrace coastal living.
LOCATION
This property is located directly on the beach on one of Bracklesham Bays most prime positions. The village itself has a popular beach which is enjoyed by water sports enthusiasts, local residents and visitors alike. There is a small selection of amenities close by including a beach cafe called 'Billy's' where you can enjoy a cold beverage by the sea, however further facilities can be found at the nearby village of East Wittering which include a primary school, doctors, chemist, dentist and a selection of quality independent shops as well as two mini supermarkets. Additional comprehensive shopping facilities are also available in nearby Chichester some 8 miles away where the city centre offers a wide range of shops, cafes and restaurants and is steeped in rich architecture such as the 12th century cathedral. For those that do not drive, there is a bus service at regular intervals from the area.
Entrance Hall
Bedroom 1 - 21'0" (6.4m) x 8'1" (2.46m)
Sliding doors to patio.
Shower Room
Separate W.C
Bedroom 3 - 15'3" (4.65m) x 8'5" (2.57m)
Bedroom 4 - 15'9" (4.8m) x 7'0" (2.13m)
Sitting/Dining Room - 19'3" (5.87m) x 15'6" (4.72m)
Terrace - 15'10" (4.83m) x 9'9" (2.97m)
Open Plan Kitchen - 15'8" (4.78m) x 9'8" (2.95m)
Bedroom 2 - 11'10" (3.61m) x 9'8" (2.95m)
Bedroom 5 - 13'2" (4.01m) x 9'6" (2.9m)
Bedroom 6/Study - 8'0" (2.44m) x 6'5" (1.96m)
Family Bathroom
Note
Estate Management Fee of £620 payable per annum, payable to KTS Estate Management.
Council Tax
West Sussex County Council, Band C
Service Charge
£620.00 Yearly
Notice
Disclaimer Notice: Astons of Sussex for themselves and the VENDORS or Lessors of this property, whose agents they are, give notice that 1) these particulars are produced in good faith, are set out as a guide only and do not constitute any part of a contract. 2) No person in the employment of Astons of Sussex has any authority to make or give representation or warranty in respect of this property, 3) Any prospective purchaser or tenant must independently verify the accuracy of each statement through inspection, professional survey, or other means of due diligence. 4) Photographs may include lifestyle shots and local views. There may also be photographs including chattels not included in the sale of the property. 5) Measurements, maps and illustrations given are approximate and should not be relied upon and are for guidance only. 6) The services, system and appliances have not been tested and no guarantee as to their operability or efficiency can be given by Astons of Sussex Ltd. 7) The statements contained within these particulars shall not be construed as representations of fact or relied upon as such. 8) Any information regarding the tenure and charges for the property has been supplied by the seller and is subject to change. All leasehold information will be formally confirmed by the seller`s solicitor during the conveyancing process.

| Utility |
Supply Type |
| Electric |
Mains Supply |
| Gas |
None |
| Water |
Mains Supply |
| Sewerage |
None |
| Broadband |
None |
| Telephone |
None |
| Other Items |
Description |
| Heating |
Not Specified |
| Garden/Outside Space |
No |
| Parking |
No |
| Garage |
No |
| Broadband Coverage |
Highest Available Download Speed |
Highest Available Upload Speed |
| Standard |
16 Mbps |
1 Mbps |
| Superfast |
74 Mbps |
17 Mbps |
| Ultrafast |
Not Available |
Not Available |
| Mobile Coverage |
Indoor Voice |
Indoor Data |
Outdoor Voice |
Outdoor Data |
| EE |
Likely |
Likely |
Enhanced |
Enhanced |
| Three |
Likely |
Likely |
Enhanced |
Enhanced |
| O2 |
Likely |
Likely |
Enhanced |
Enhanced |
| Vodafone |
Likely |
No Signal |
Enhanced |
Enhanced |
Broadband and Mobile coverage information supplied by Ofcom.