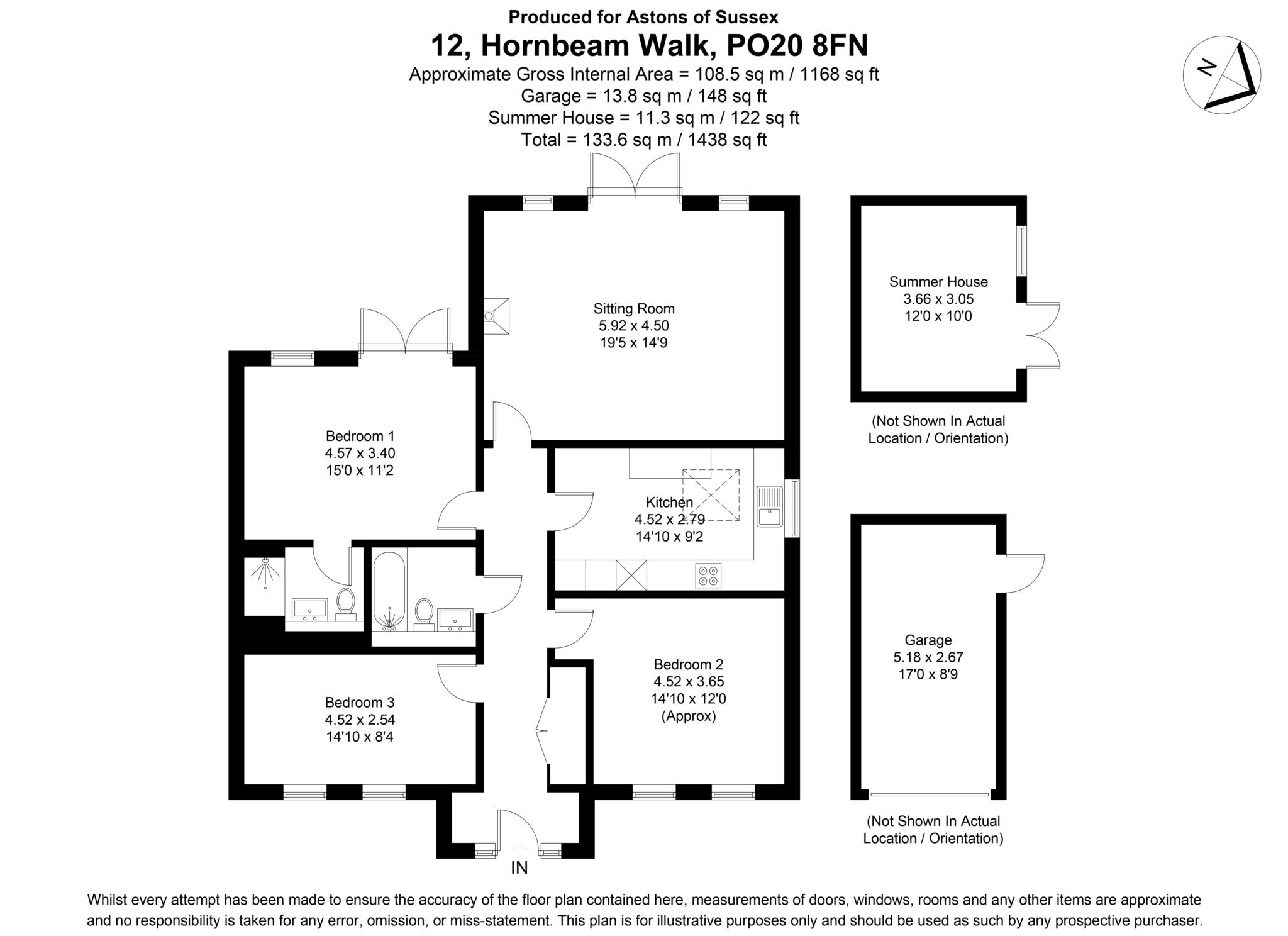- Detached Bungalow
- 3 Double Bedrooms
- Remainder NHBC Warranty
- Principal Bedroom with En Suite & French Doors to Garden
- Spacious Sitting Room with Wood Burning Stove
- Garage & Off Road Parking
- EPC B
Situated in the desirable coastal village of Bracklesham Bay, West Sussex, this detached bungalow measures 1.438 sq ft and is offered at £610,000. Ideal for families or those looking for a peaceful retreat, the property combines modern features with practical living spaces.
Upon entering, you are welcomed by a spacious entrance hall, complete with a handy double storage cupboard. The sitting room is generously sized and features a log burner, creating a cosy atmosphere for those winter evenings. Doors from the sitting room open onto the private rear garden, providing a seamless connection between indoor and outdoor spaces.
The kitchen is well equipped with integrated appliances and benefits from lots of natural light, thanks to a well positioned roof light. This bright and functional space is perfect for everyday cooking and entertaining and also features a handy breakfast bar.
The bungalow includes three double bedrooms, ensuring plenty of space for all. The master bedroom comes with an en suite shower room and has double doors leading directly to the garden, offering pleasant views and easy outdoor access. The third bedroom is also spacious and versatile. In addition to the en suite, there is a family bathroom, providing convenience for residents and guests.
The property includes a garage and off-road parking, accommodating multiple vehicles. The private and enclosed garden is perfect for outdoor activities and relaxation. It offers a blank canvas for customisation, complemented by well maintained, attractive borders and a summer house. The garden's design effectively extends the living space. With several years left on the NHBC Warranty, this property is ideal for those seeking a move-in ready home.
LOCATION
The property is located in Bracklesham Bay and is ideally positioned within close proximity of the beach as well as the popular nature reserve at Medmerry. Here you will find a connecting footpath to Selsey where you can enjoy cycle rides and sunset walks. There is a selection of amenities close by including a Co Op, news agents as well as a number of coffee shops/eateries including the popular 'Billy's' where you can enjoy a cold beverage by the sea. Further facilities can be found at the nearby village of East Wittering which include a primary school, doctors, chemist, dentist, and a selection of quality independent shops as well as two mini supermarkets. Additional comprehensive shopping facilities are also available in nearby Chichester some 7 miles away where the city centre offers a wide range of shops, cafes and restaurants and is steeped in rich architecture with the skyline dominating 12th century cathedral. For those that do not drive, there is a bus service at regular intervals from the area.
Entrance Hall
Bedroom 3 - 14'10" (4.52m) x 8'4" (2.54m)
Bedroom 2 - 14'10" (4.52m) x 12'0" (3.66m)
Bedroom 1 - 15'0" (4.57m) x 11'2" (3.4m)
En Suite
Family Bathroom
Sitting Room - 19'5" (5.92m) x 14'9" (4.5m)
Kitchen - 14'10" (4.52m) x 9'2" (2.79m)
Garage - 17'0" (5.18m) x 8'9" (2.67m)
Summer House - 12'0" (3.66m) x 10'0" (3.05m)
Agents Note
Estate Management fee of approximately £300 per annum payable to RMG.
Council Tax
Chichester District Council, Band E
Service Charge
£300.00 Yearly
Notice
Astons of Sussex for themselves and the VENDORS or Lessors of this property, whose agents they are, give notice that 1) these particulars are produced in good faith, are set out as a guide only and do not constitute any part of a contract. 2) No person in the employment of Astons of Sussex has any authority to make or give representation or warranty in respect of this property. 3) Photographs may include lifestyle shots and local views. There may also be photographs including chattels not included in the sale of the property. 4) Measurements given are approximate and should not be relied upon and are for guidance only.

| Utility |
Supply Type |
| Electric |
Mains Supply |
| Gas |
Mains Supply |
| Water |
Mains Supply |
| Sewerage |
Mains Supply |
| Broadband |
None |
| Telephone |
None |
| Other Items |
Description |
| Heating |
Gas Central Heating |
| Garden/Outside Space |
Yes |
| Parking |
Yes |
| Garage |
Yes |
| Broadband Coverage |
Highest Available Download Speed |
Highest Available Upload Speed |
| Standard |
17 Mbps |
1 Mbps |
| Superfast |
80 Mbps |
20 Mbps |
| Ultrafast |
1000 Mbps |
1000 Mbps |
| Mobile Coverage |
Indoor Voice |
Indoor Data |
Outdoor Voice |
Outdoor Data |
| EE |
Likely |
Likely |
Enhanced |
Enhanced |
| Three |
Enhanced |
Enhanced |
Enhanced |
Enhanced |
| O2 |
Enhanced |
Likely |
Enhanced |
Enhanced |
| Vodafone |
Enhanced |
Likely |
Enhanced |
Enhanced |
Broadband and Mobile coverage information supplied by Ofcom.